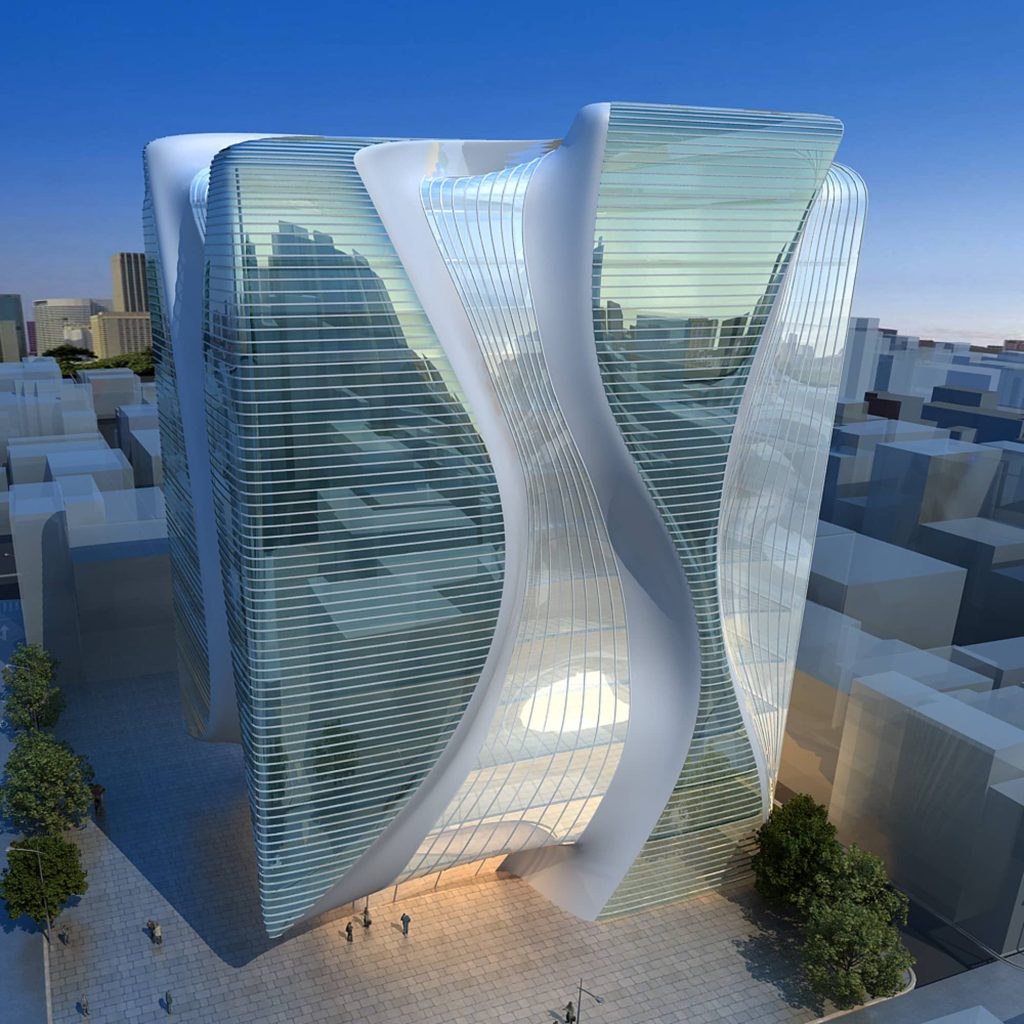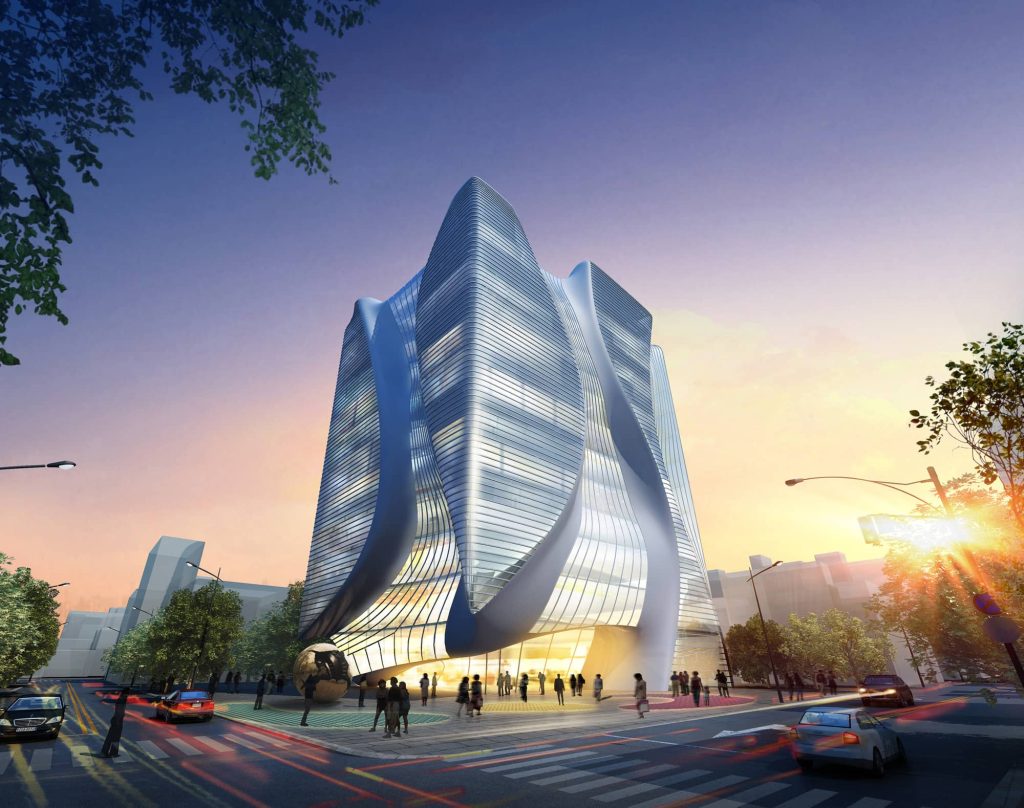Beijing Office Tower
Architecture firm:
Sure Architecture
Project leader:
Quentin François
Office project of approximately 30,000 m².
Located at the intersection of two busy streets, the building’s ambition is to become a recognizable architectural sign.
The Lobby opens onto an urban square allowing free and open movement for pedestrians. Office program carried out in China.
The organization of free floors of integrated layout of common functions and management offices in the corners.
These projections break the general homogeneity of the building, thus defining a boulder and more singular volumetry.
Program : Office buildng
Location : Beijing , China
Architecture firm : Sure Architecture / Quentin Francois lead architect

